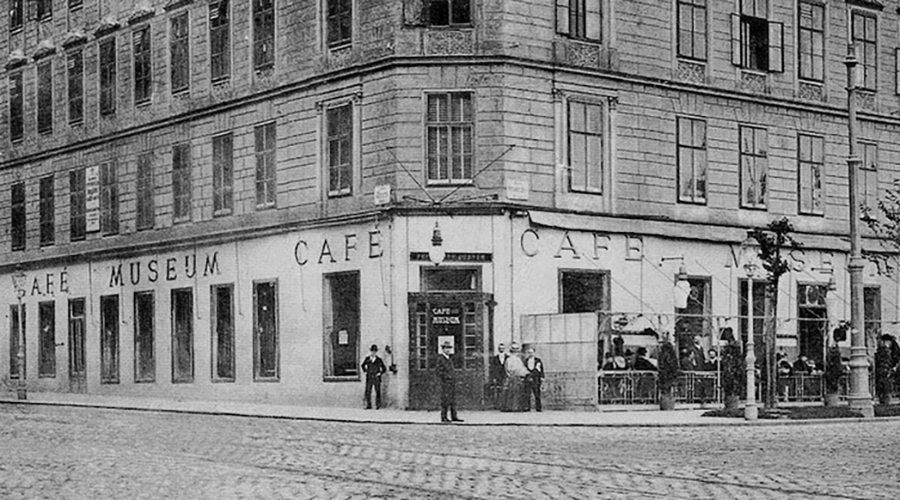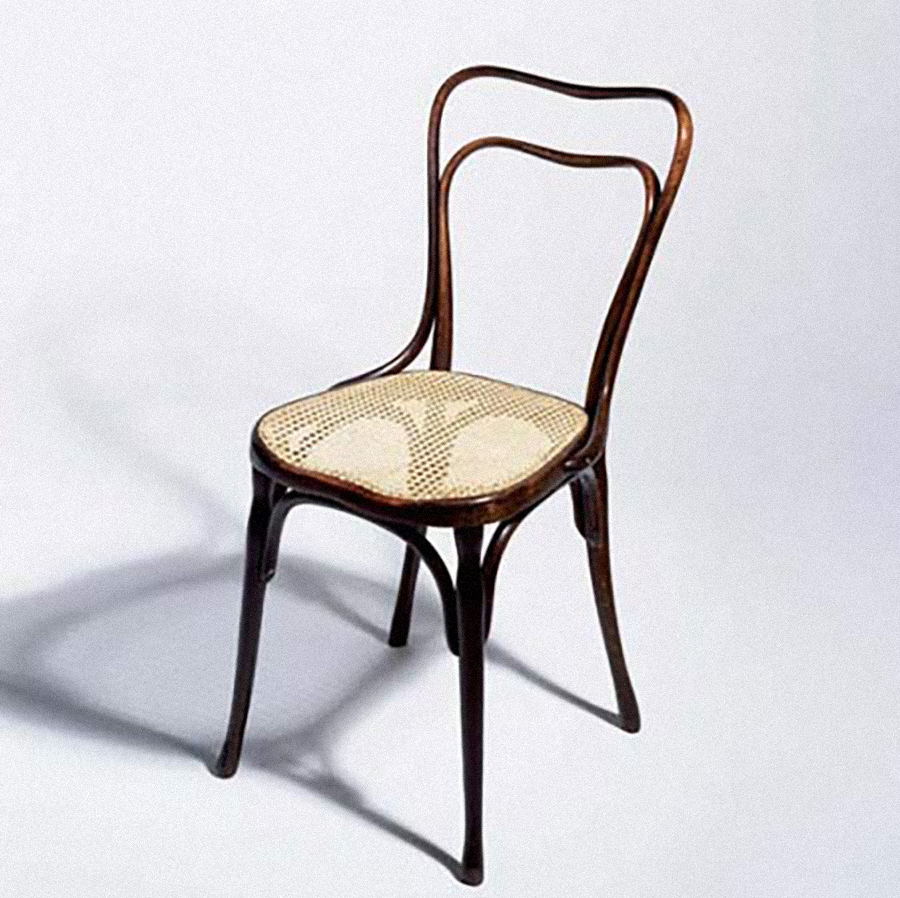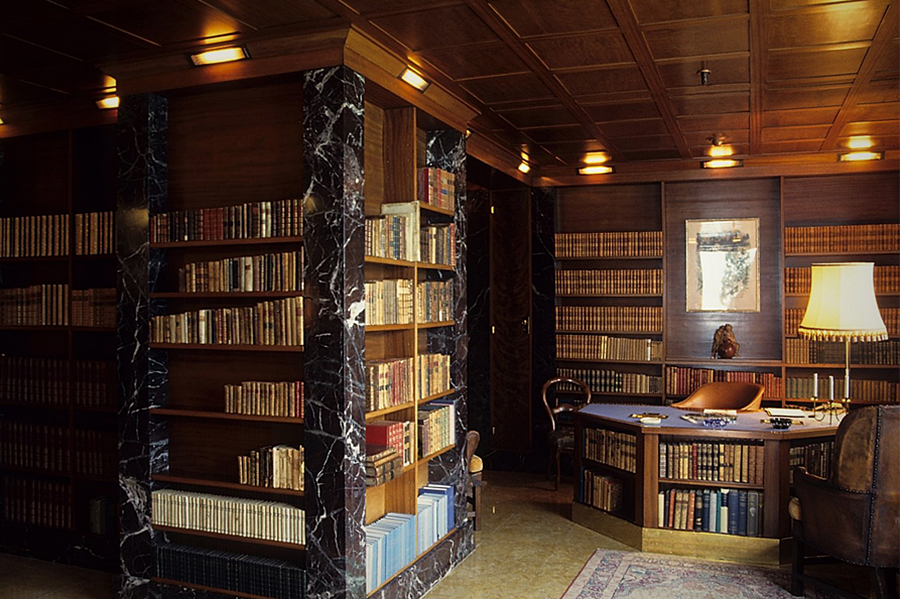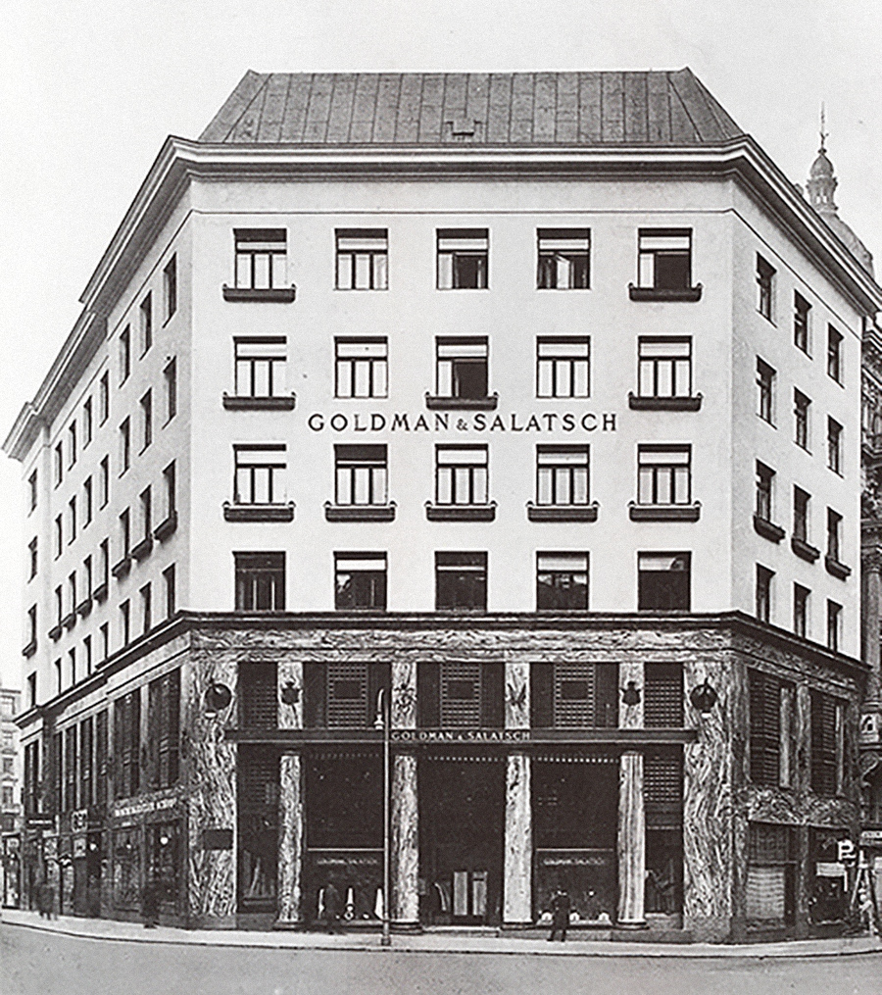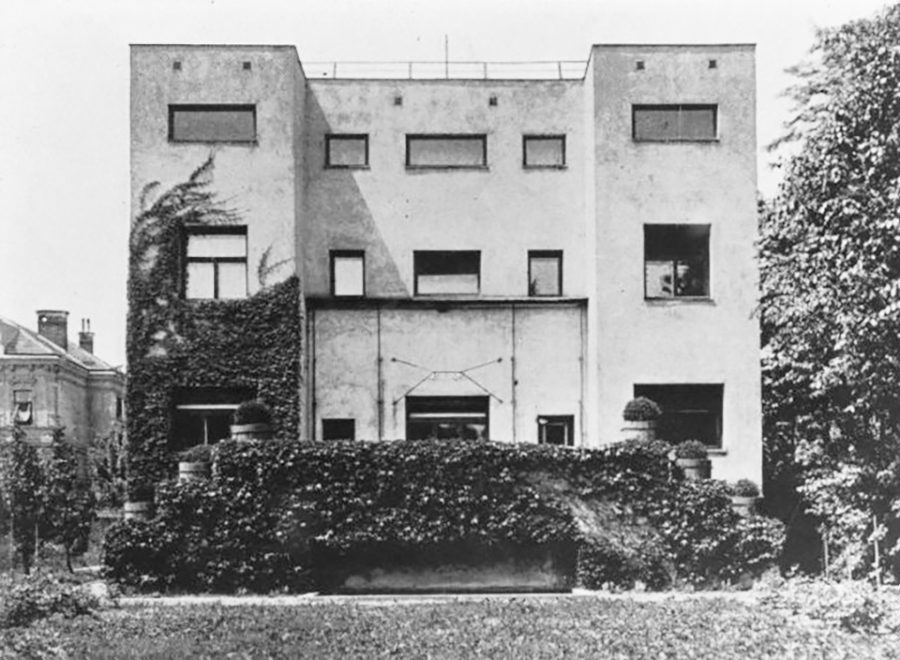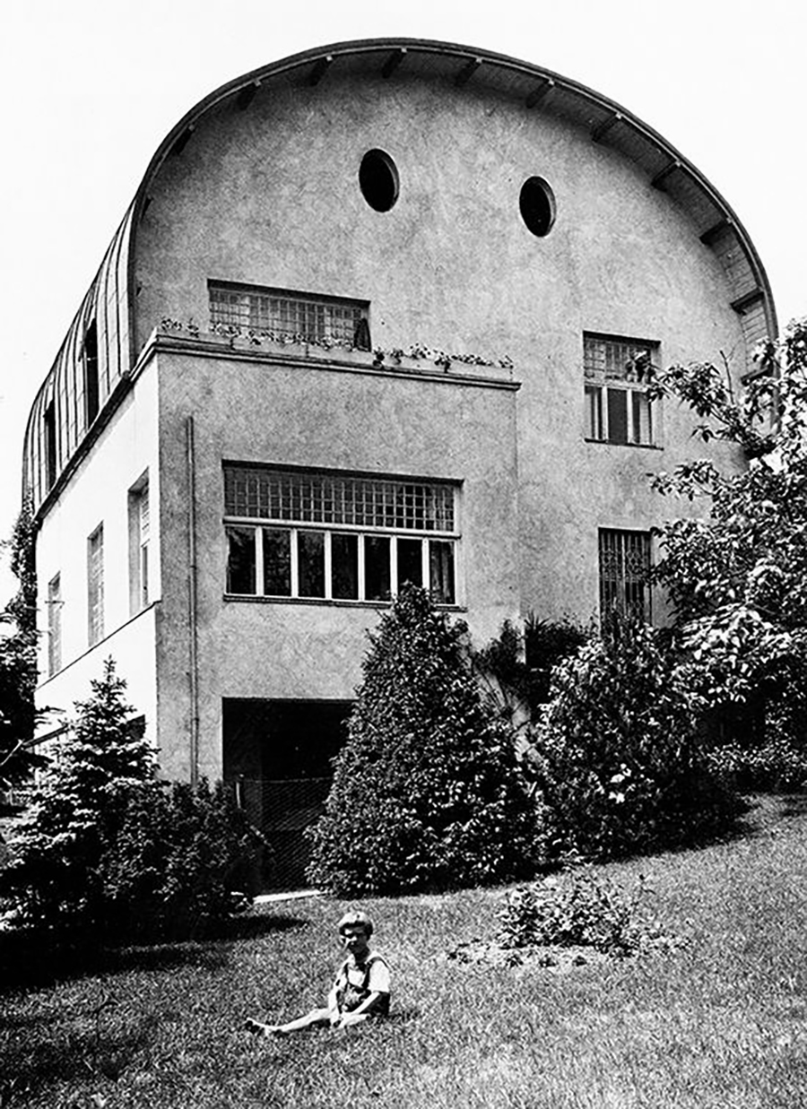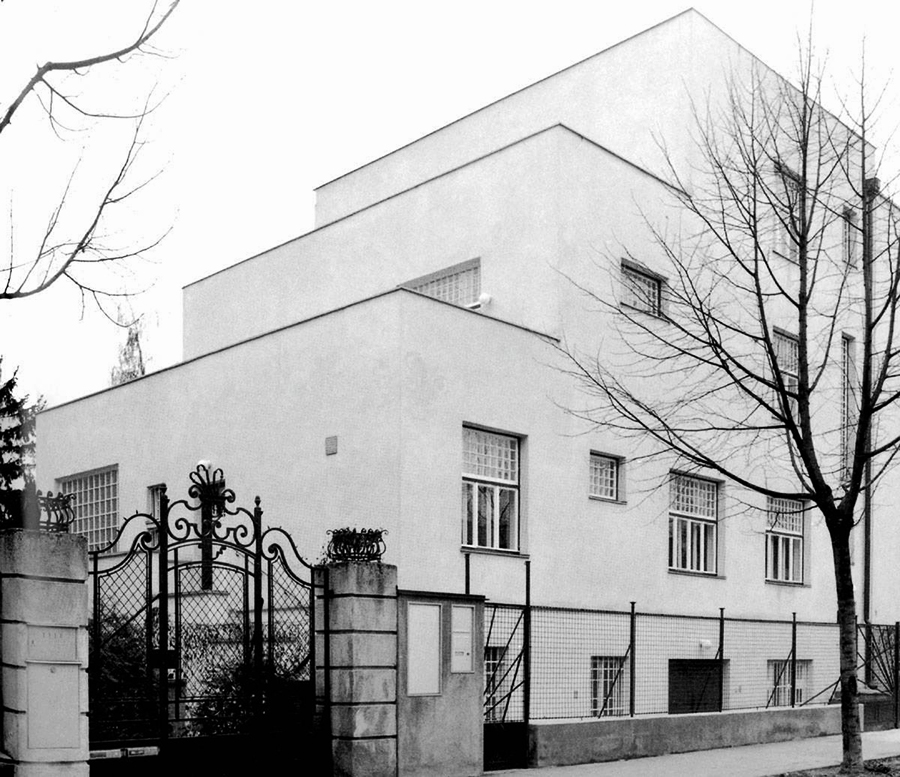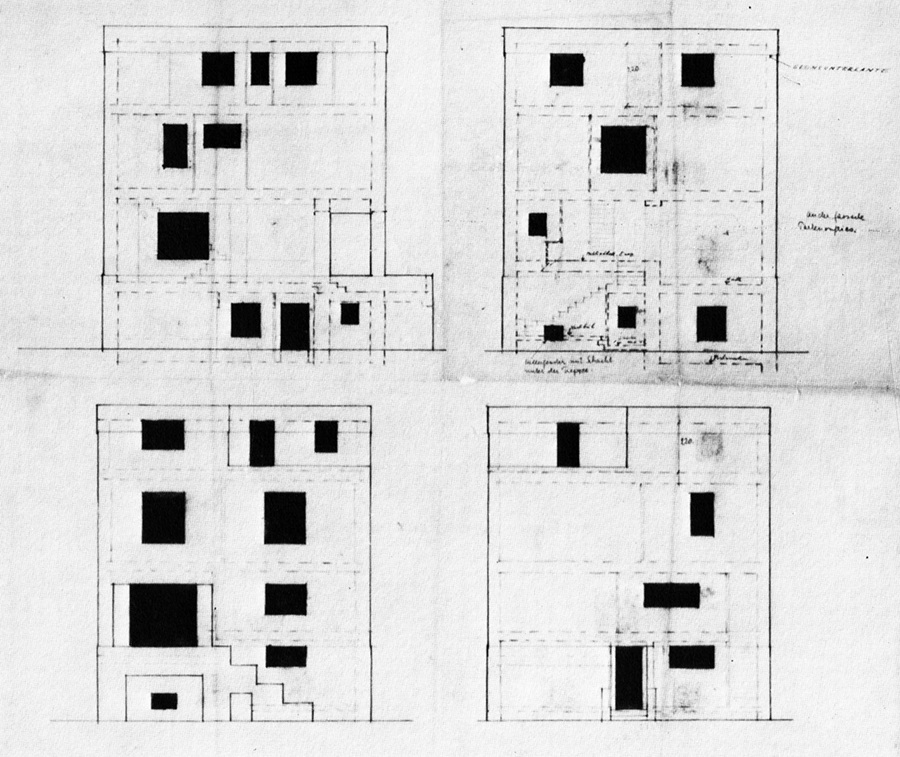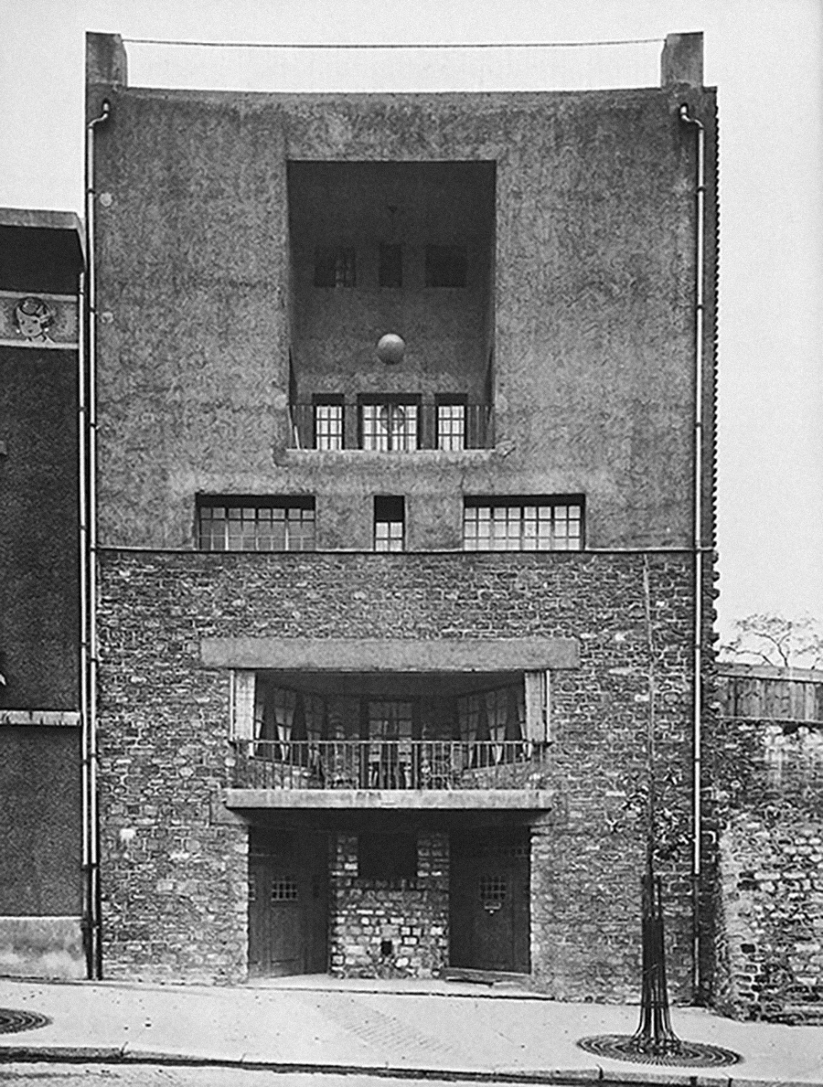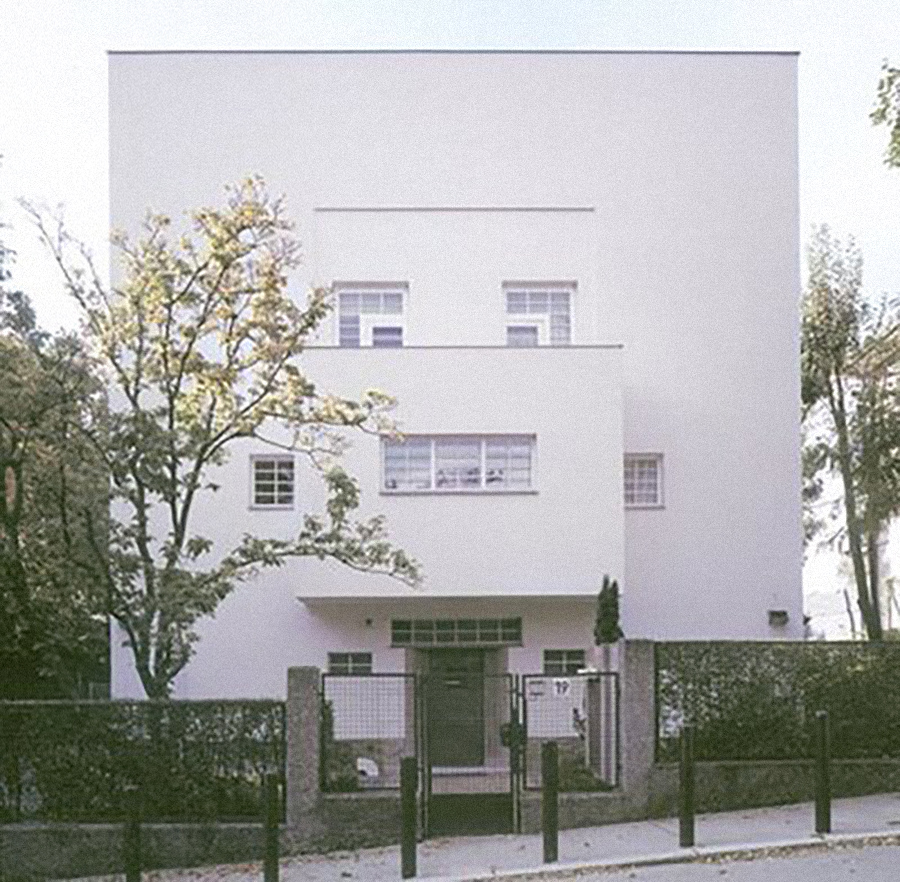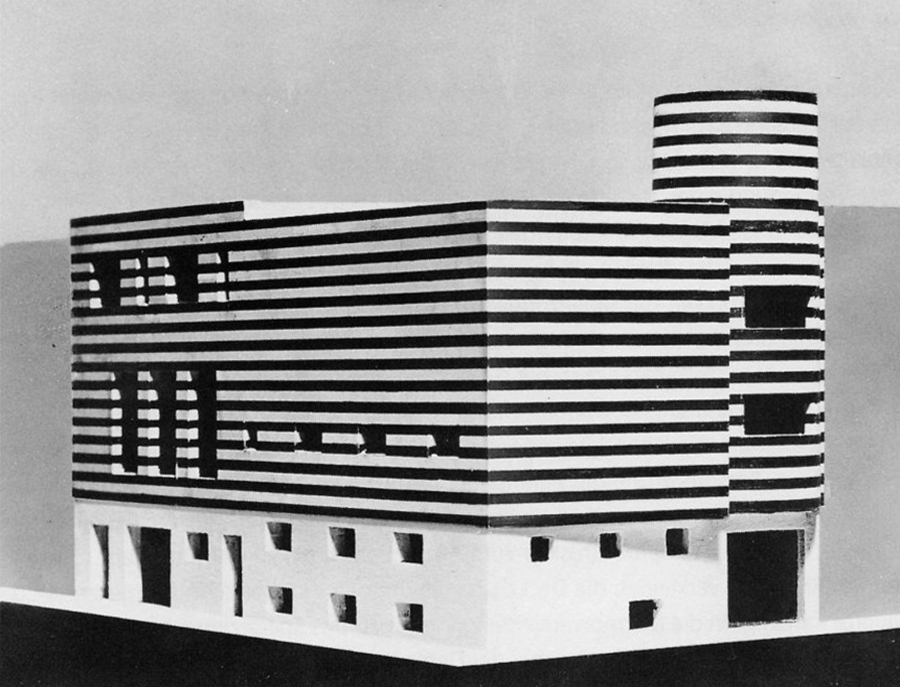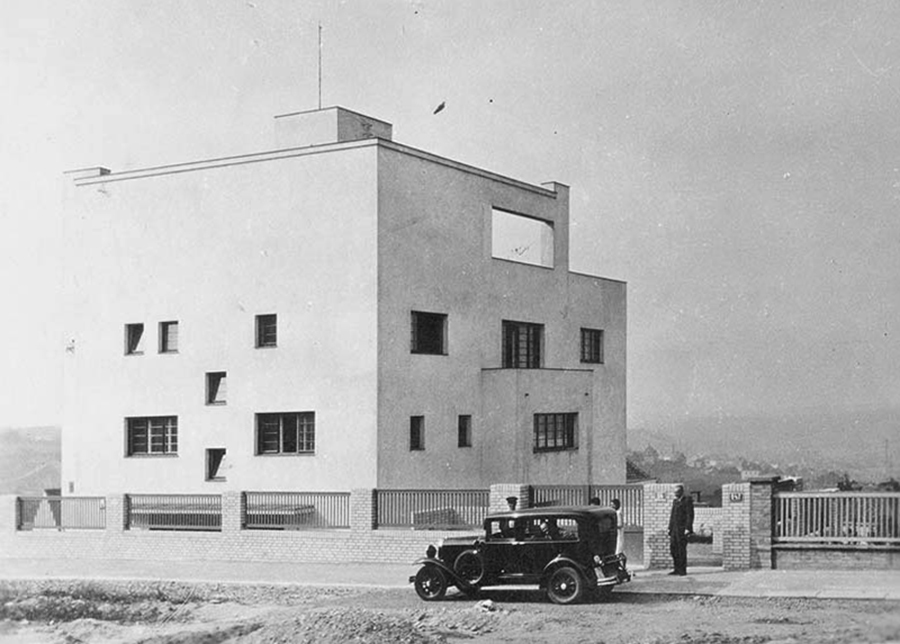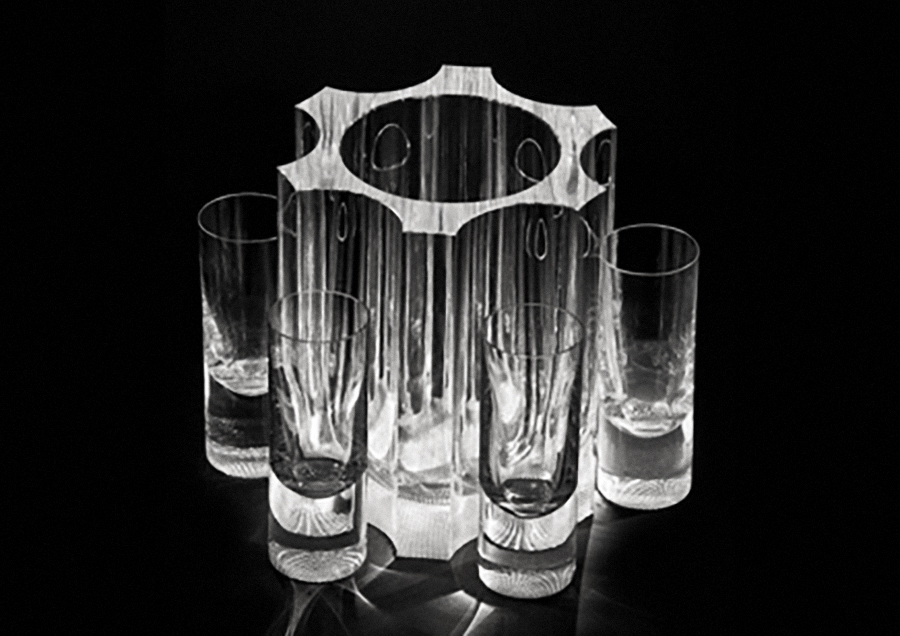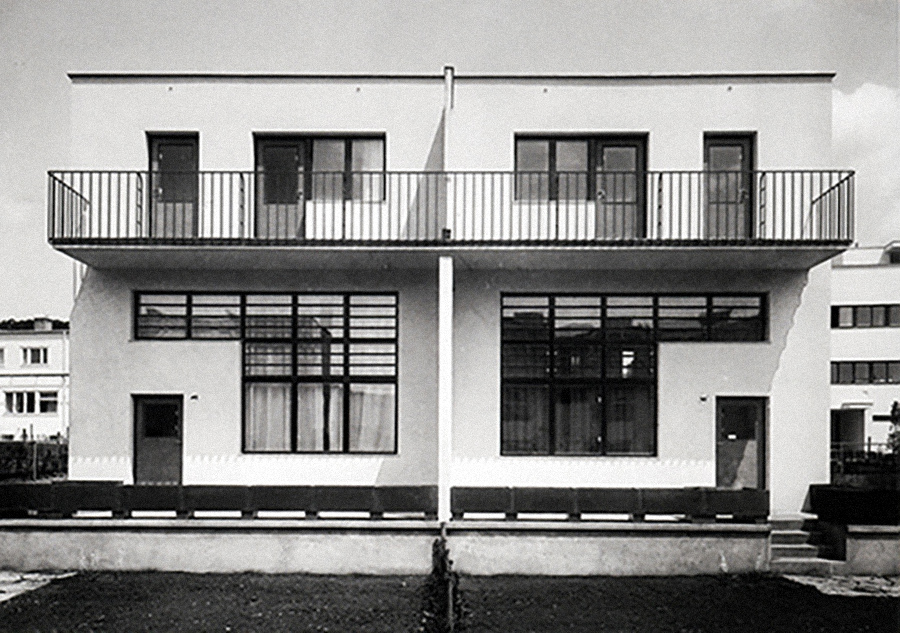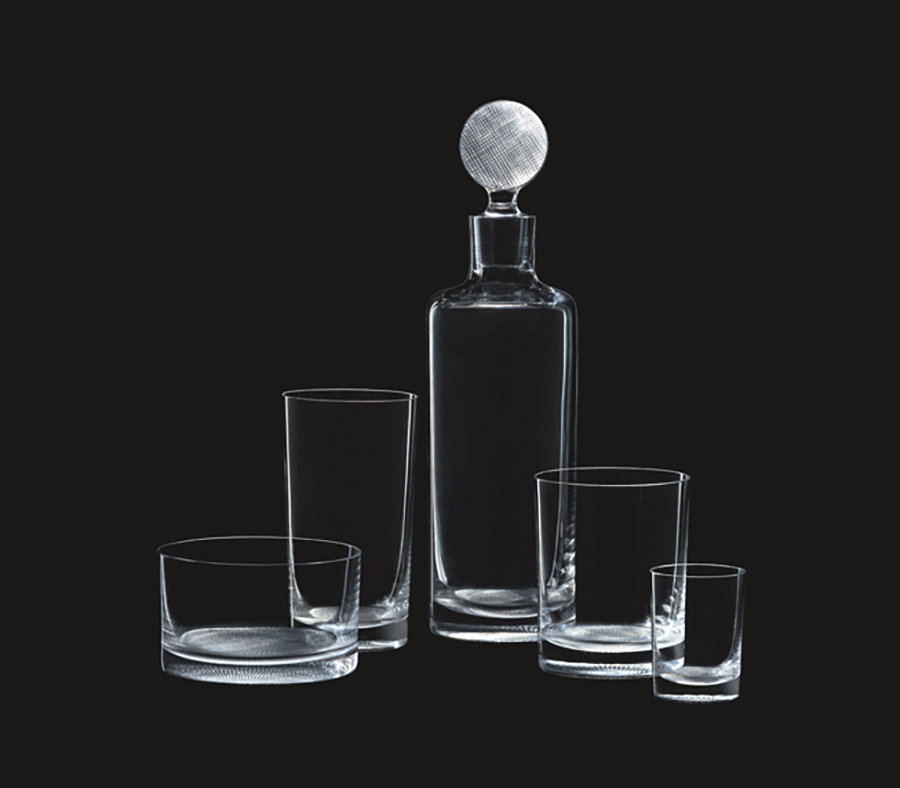Adolf Loos
Brno, Austria-Hungary (today Czech Republic), 1870 – Vienna, Austria, 1933
Who’s Who
Published March 2, 2014
Revised March 1, 2017
Adolf Loos was an Austrian architect, designer, and critic whose intellectual contribution has been crucial to the advent of the Modern Movement. He was and remains one of the most important promoters of rationality in architecture and can be considered in all respects the forefather of modern architecture and design.
The son of a stonemason, he studied at the Royal Saxon Polytechnic Institute in Dresden (today the University of Technology) and paid military service in Vienna, where became friend of several avant-garde artists including Arnold Schönberg, Karl Kraus, Max Oppenheimer, Oskar Kokoschka, Peter Altenberg, and Tristan Tzara. Ludwig Wittgenstein was also familiar with Loos and greatly admired his work. (In 1926 Wittgenstein co-designed his own house with Paul Engelmann, a disciple of Loos who was introduced to him by Loos himself ten years before).
In 1896, after being for three years in the U.S.A., he returned to Vienna and started working as interior designer and critic. In 1903 he founded a short-lived cultural magazine titled “Das Andere“ (The Other), bearing the polemical subtitle: “Magazine for the introduction of Western civilization in Austria.” The two issues published faced a wide range of themes from architecture to etiquette, on to fashion and typography.
Since 1900 he strongly opposed the Secession, the Viennese branch of Art Nouveau, after embracing its assumptions for a short time. He was particularly hostile to the ornament, so heavily promoted by the Secessionists, and the title of his lecture-essay “Ornament and Crime” (1910) became one of the most famous dictums in the world of architecture.
His repulsion to the ornament wasn’t aesthetic but cultural, representing his opposition towards waste, the ephemeral, and the frivolous. He didn’t want to propose a style to follow, so to unadorned façades he opposed opulent interiors. Contrary to contemporary starchitects, Loos never favoured the individual ego to the good of the community, and always tried to promote architecture as a cultural expression of civilization.
Enjoy your reading,
 TO THE TOP ↑
TO THE TOP ↑
Quotations
“Search the beauty in the pure form and don’t allow it to depend from the ornament.” (1898)
“The fundamental requirement that an object needs be considered ‘beauty’ is that it doesn’t conflict with practicality.” (1898)
“The more a population is primitive the more it is rich of ornaments and decorations.” (1898)
“Thonet chair (…) represents the spirit of an age enemy of the ornament.” (1898)
“Changes in the ornamental style generates a rapid depreciation of a product (…). The aesthetics of a product should last as long as its material life.” (1908)
“In the 20th century the entire globe will be dominated by a single civilisation.” (1908)
“The evolution of civilization is synonymous with the elimination of the ornament from the useful object.” (1908)
“We overcame the ornament.” (1908)
“Architecture become a graphic art (…) Who receives more assignments is not who builds better, but who better presents his designs on the paper. (…) Actually, what distinguishes authentic architecture is the impossibility to be properly illustrated on the two-dimensions.” (1910)
Architecture is not an art because “everything serving a purpose must be excluded from the reign of art.” (1910)
Supporters of the ornament “misunderstood past ages. Since only decorated objects survived because unfitted for use (…) they assumed that in the past there were only decorated things.” (1910)
“The artist should serve only himself, the architect the society.” (1910)
At my architecture school, I taught to “develop plans from the inside to the outside.” (1913)
“Changes in the traditional way of building are allowed only if they represent an improvement, otherwise just follow the tradition.” (1913)
“Don’t think to the roof but to the rain.” (1913)
“The present is built on the past like the past was built on the ages that preceded it.” (1913)
“Plains require vertical architecture elements. Mountains require horizontal architecture elements. The work of man shouldn’t rival with the work of God.” (1913)
“I sustain traditional architecture (…). The only truth is tradition.” (1914)
“Nature only allows the truth.” (1914)
“Fashion is the style of the moment.” (1919)
“The action performed by the artwork is spiritual, while that performed by the useful object is material. The artwork is then spiritually consumed, therefore it is not subject to destruction through use; on the contrary, the useful object is materially consumed and consequently destroyed. For this reason, I think it’s a barbarism to damage artworks and for the same reason, I think it’s also a barbarism to produce beer mugs that only can be displayed in a window but can’t be used.” (1919)
“Everyone, as a consumer, has to deal with architecture for the entire life.” (1924)
“I have released humanity from the superfluous ornament. The ornament was once a synonymous of the beauty. Today, thanks to the efforts of all my life, it is synonymous of mediocrity.” (1930)
TO THE TOP ↑
Portfolio
Café Museum
Vienna, Austria
1899
Façade and interior design of the Café Museum, still one of the best cafes in Vienna. Located in Karlsplatz near the Secession Building, the café features a whitewashed, unadorned façade contrasting the rustication of the upper floors. The project was heavily criticised by Loos’s contemporaries for his excessive plainness.
Café Museum
Chair
1899
Special design for the Café Museum. Originally manufactured by J. & J. Kohn, Vienna, the chair is today manufactured by Thonet.
Villa Karma
Montreaux, Switzerland
1903-06
Loos was originally appointed to design a cottage for Villa Karma’s watchman. “I was invited to present myself at the police, where I was asked how I dared to make a similar attempt against the beauty of Lake Geneva. The building was too simple. Where were the ornaments? I was released with a certificate prohibiting the construction of such a simple and then ugly building.” (1910) The picture portrays Villa Karma’s library.
Goldman & Salatsch
Vienna, Austria
1909-11
Nicknamed “Looshaus”, it is the most famous building by Loos. Originally designed for his tailors, Goldman & Salatsch, since 1987 it houses the Raiffeisenbank. The building is located on Michaelerplatz in front of the Hofburg, the Imperial Palace. It was strongly criticized by Loos’s contemporaries because of the unadorned façade. The Emperor Franz Joseph himself avoided leaving his palace using the exit located in front of the Looshaus and closed the curtains in his rooms to not see it.
Steiner House
Vienna, Austria
1910
Loos intelligently solved the restriction limiting the height of buildings to two stories by making the front one story lower thanks to a curved roof. The picture portrays back of the house.
Horner House
Vienna, Austria
1912
Another design facing the restriction limiting the height of buildings, also featuring a curved roof made of copper. The picture portrays the side of the house showing the building’s full height.
Scheu House
Vienna, Austria
1912-13
Designed after a journey to Algeria, Loos was probably influenced by terraced houses that he introduced to Vienna with this building. “It aroused general disapproval. (…) Someone asked to City Council that the building was prohibited by law.”
Rufer House
Vienna, Austria
1922
The design of Rufer House represented the first integral application of Loos’s “raumplan”, that is the arrangement of rooms on different levels, consistency between elevations and internal spaces, and simplification of the structural system.
Maison Tristan Tzara
Paris, France
1925-26
Designed for the founder of Dadaism, the house-atelier is based on the slopes of Montmartre.
Moller House
Vienna, Austria
1926-27
A building expressing the sum of all the principles investigated by Loos. All rooms can be re-arranged through the use of sliding doors dividing the spaces. The picture potrays the main elevation.
Maison Josephine Baker
Paris, France
1927
Unbuilt house for the world-famous vedette Josephine Baker.
Villa Müller
Prague, Czech Republic
1928-30
Another famous house designed by Loos developing his theory of the “raumplan”.
Wine Cooler Set (J&L Lobmeyr)
1930
Werkbundsiedlung Duplex
Vienna, Austria
1930-32
Loos was involved in workers’ house planning since 1921, when he was appointed chief-architect of the City of Vienna. These duplex houses were part of an exhibition from the Austrian Werkbund, modeled on the Weissenhof Estate in Stuttgart (1927). Many prominent European architects contributed the exhibition including Gerrit Rietveld, Hugo Häring, Josef Frank, Josef Hoffmann, and Richard Neutra, who studied under Loos in 1912.
No. 248
Glasses Set (J&L Lobmeyr)
1930-31
Links & Docs
Section under updating.
TO THE TOP ↑
Comments
If you wish to add a comment please feel free to write at
info@designculture.it
TO THE TOP ↑
Follow on Facebook
Partnerships

Archivio Grafica Italiana is the first digital resource to the Italian graphic design heritage. Founded by Nicola Munari in 2015.

Design consultancy based in Piacenza, Italy. Founded by Nicola Munari in 2015, it operates in the whole field of design.
TO THE TOP ↑
© 2013-17 Nicola-Matteo Munari. All rights reserved.

